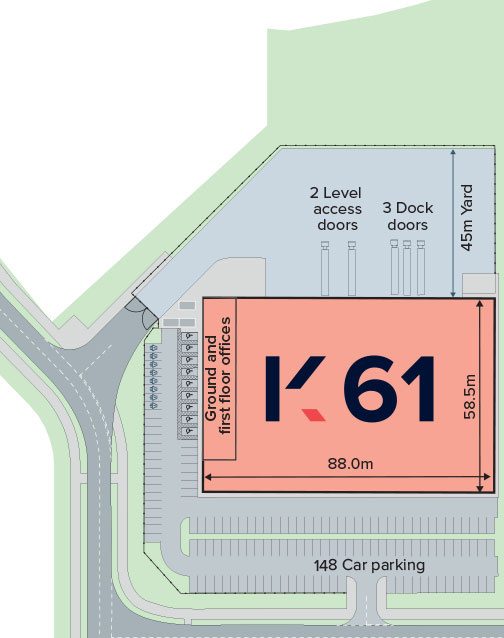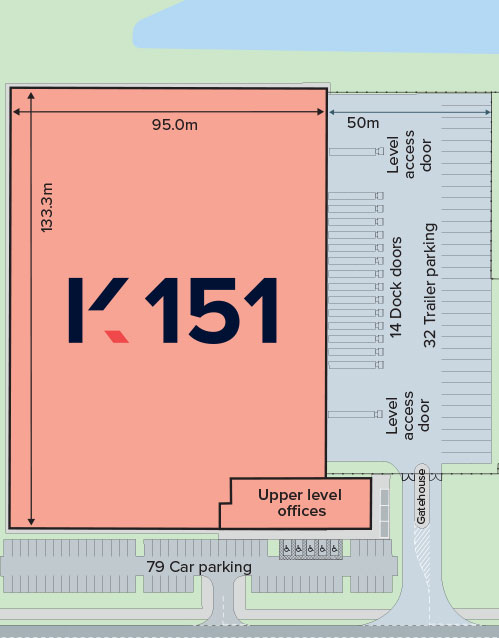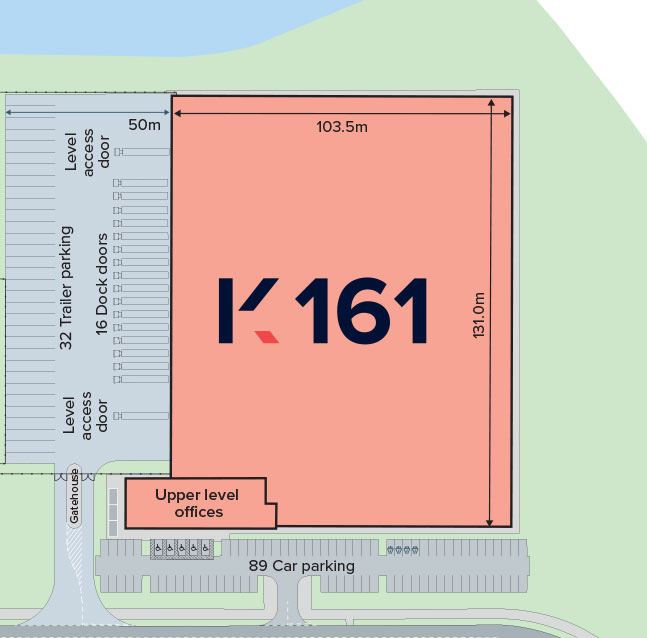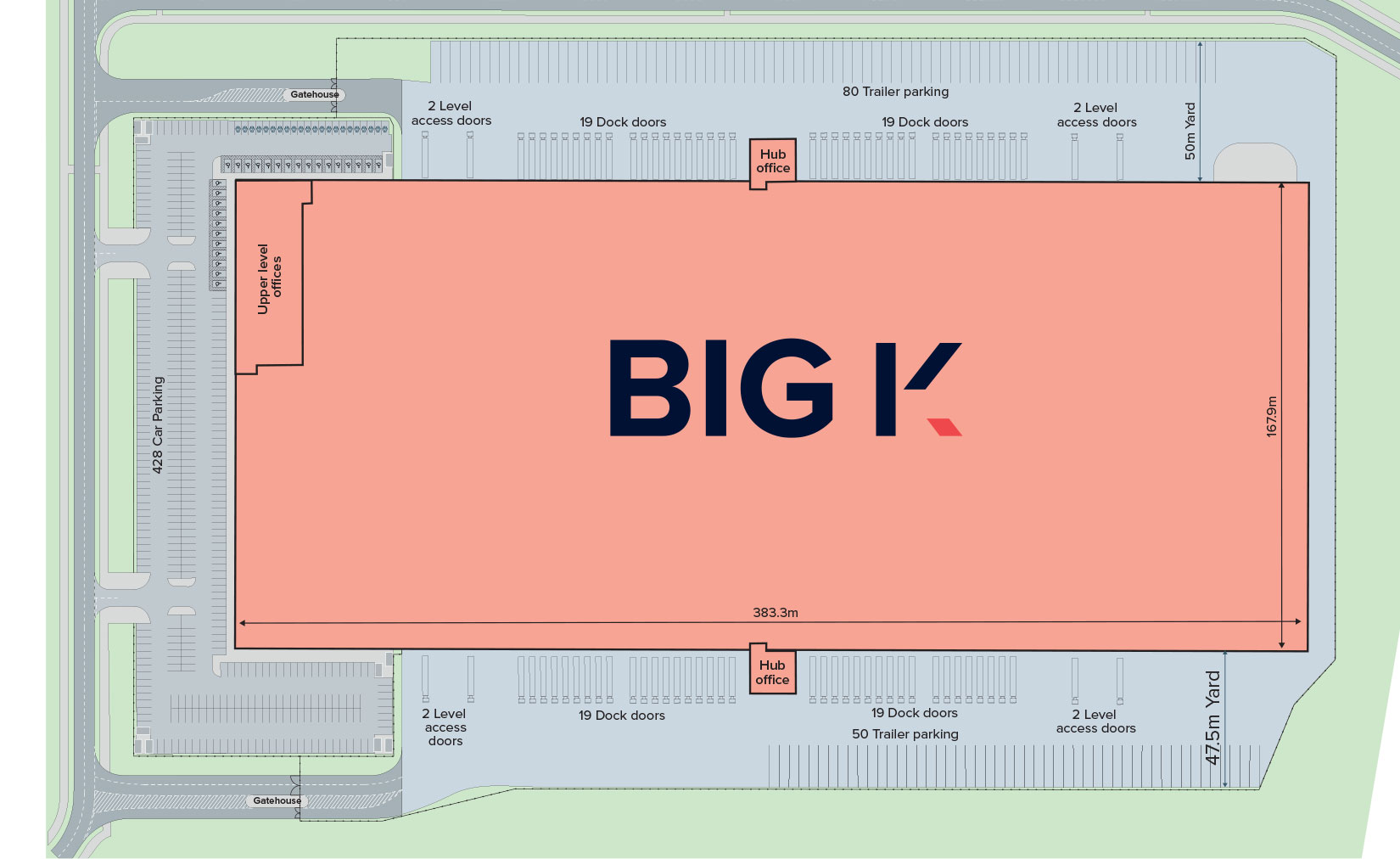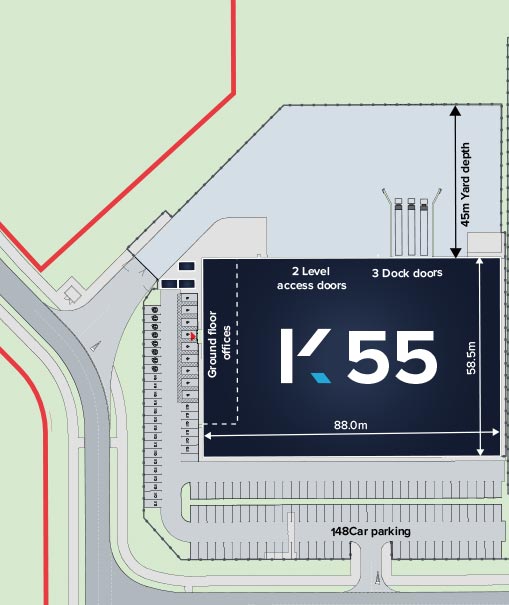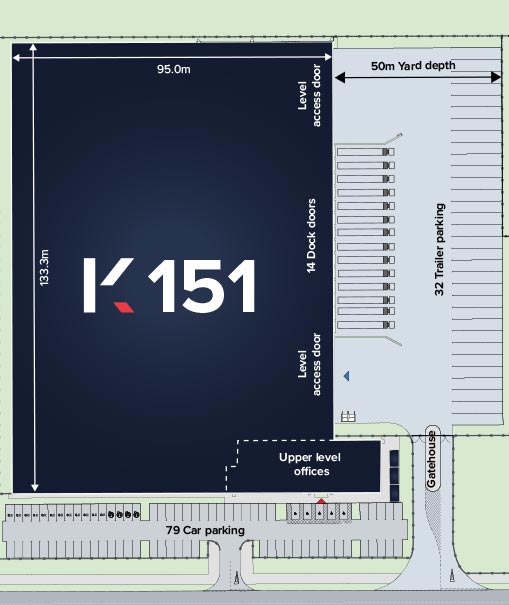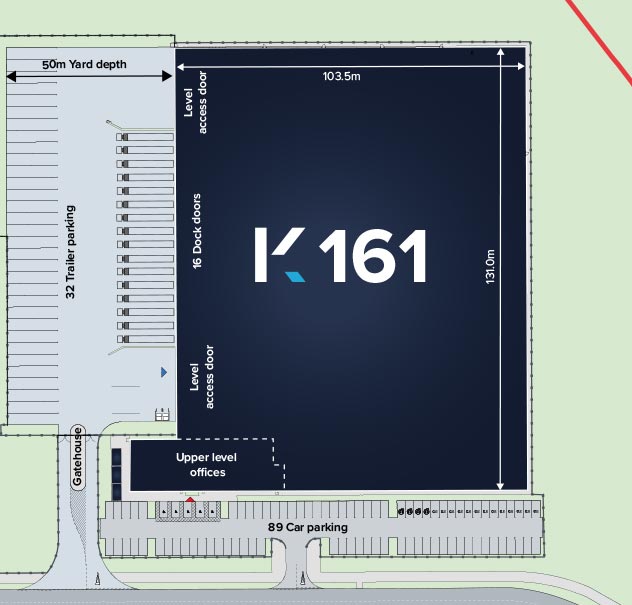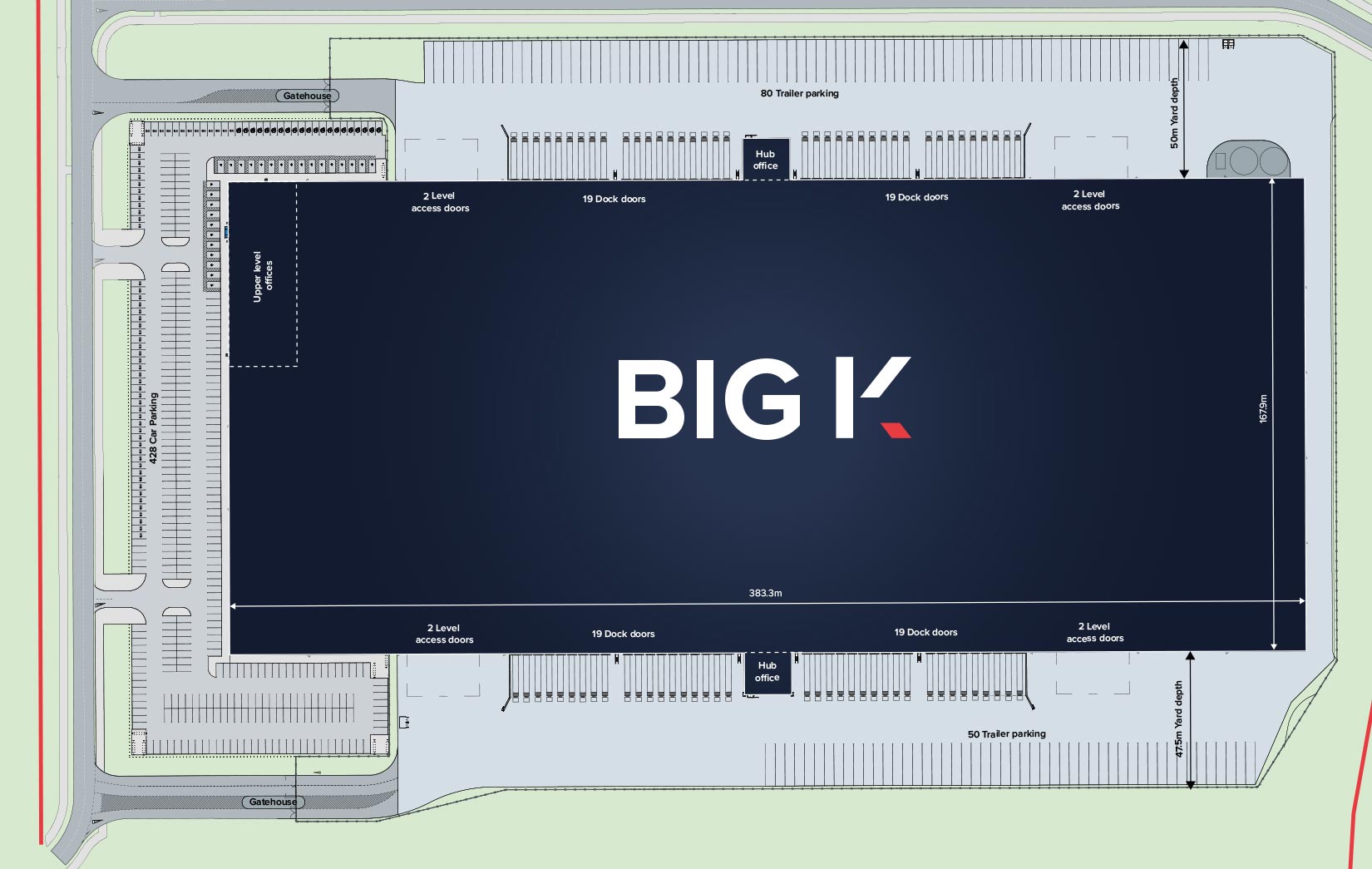Available now


Available now
152,203 sq ft (14,140) sq m
Completed in December 2023, k151 is now ready for occupation.
K151 is a high-quality unit, with 15m clear eaves and a secure 50m goods yard, plus substantial dock and level access door provision.
The separate car park includes EV charging spaces, whilst the two storey offices are accessed via a prestige atrium and lift.
With a BREEAM ‘Excellent’ rating and an EPC rating of ‘A’ K151’s specification minimises operation costs.
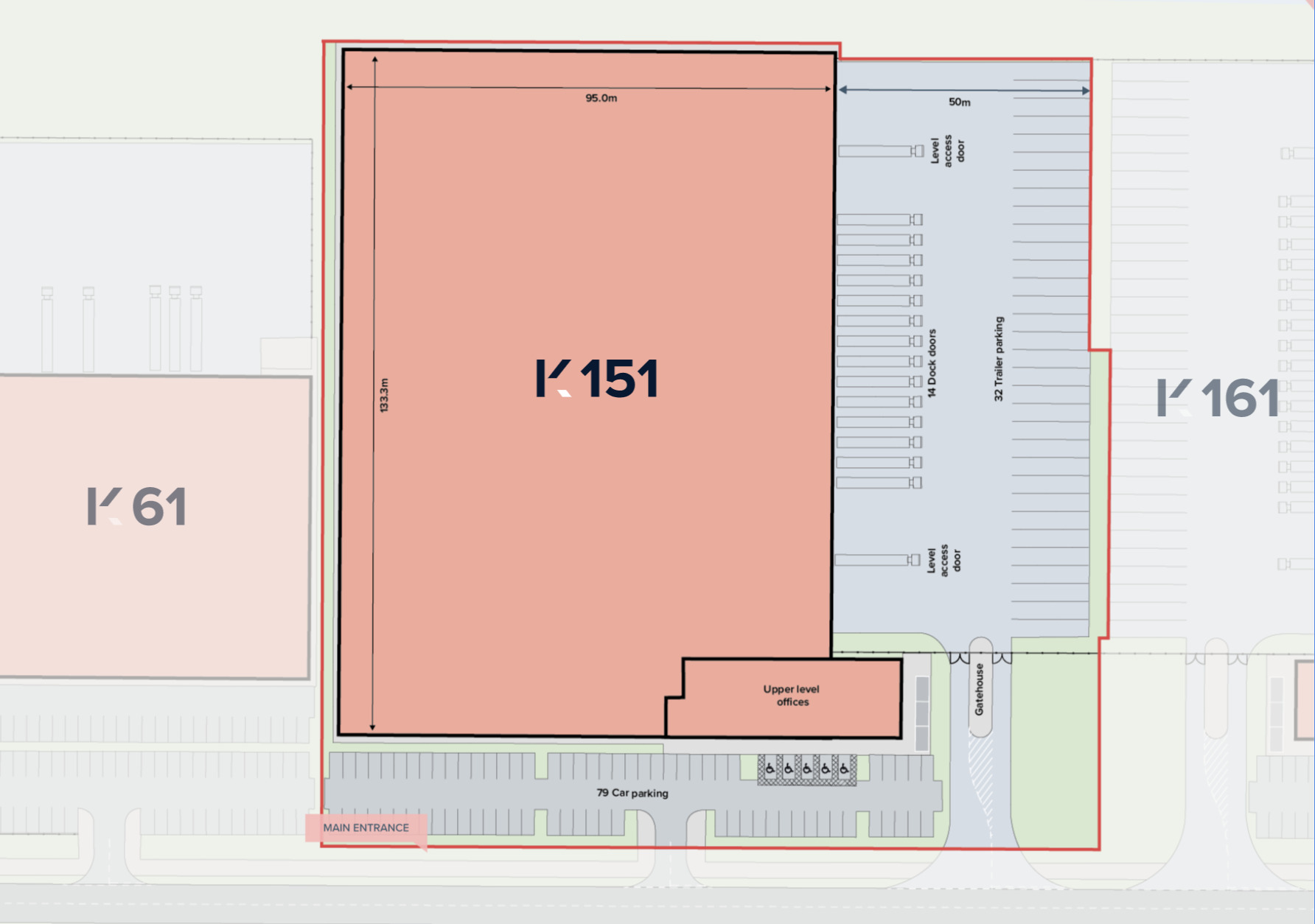
Accommodation
Description
Size (sq ft)
Size (sq m)
Warehouse
138,747
12,890
First floor offices
6,721
624
Second Floor offices
6,735
626
Total
152,203
14,140
Specification Overview
Warehouse Racking
- 30,378 pallets (NA)
- 16,506 pallets (WA)
Security
- Security fencing and gates
- Security lighting
- 24/7 access
Sustainability
- BREEAM ‘Excellent’
- EPC A rating
- Solar PV ready roofs
- Energy efficient HVAC to offices with heat recovery
- Water saving sanitary ware
- Excellent air tightness












